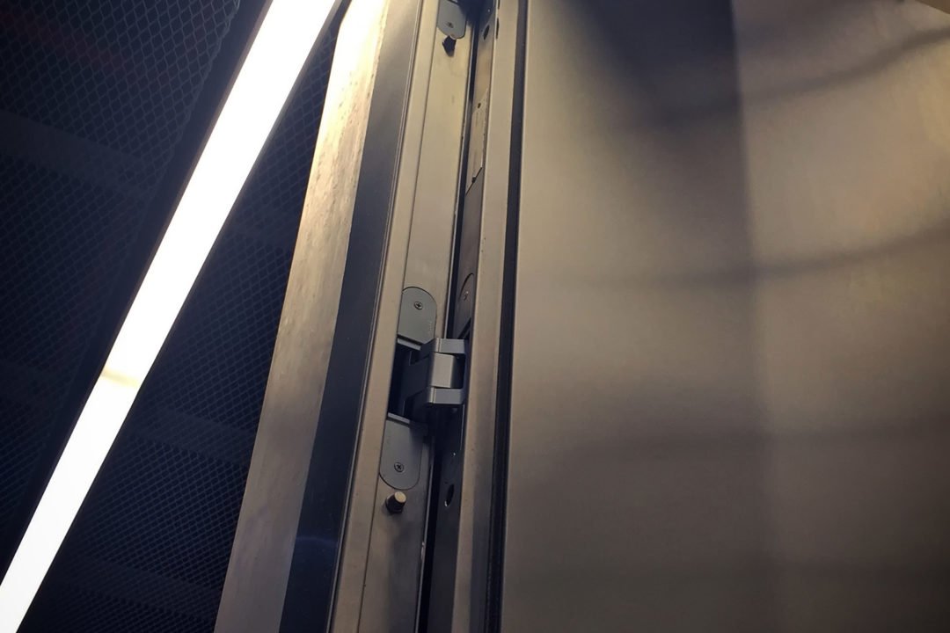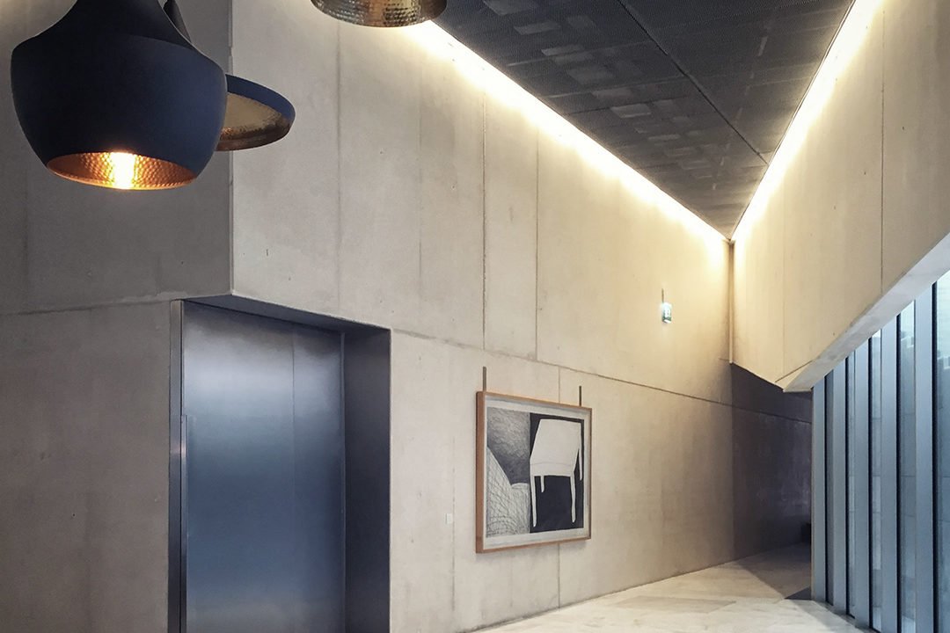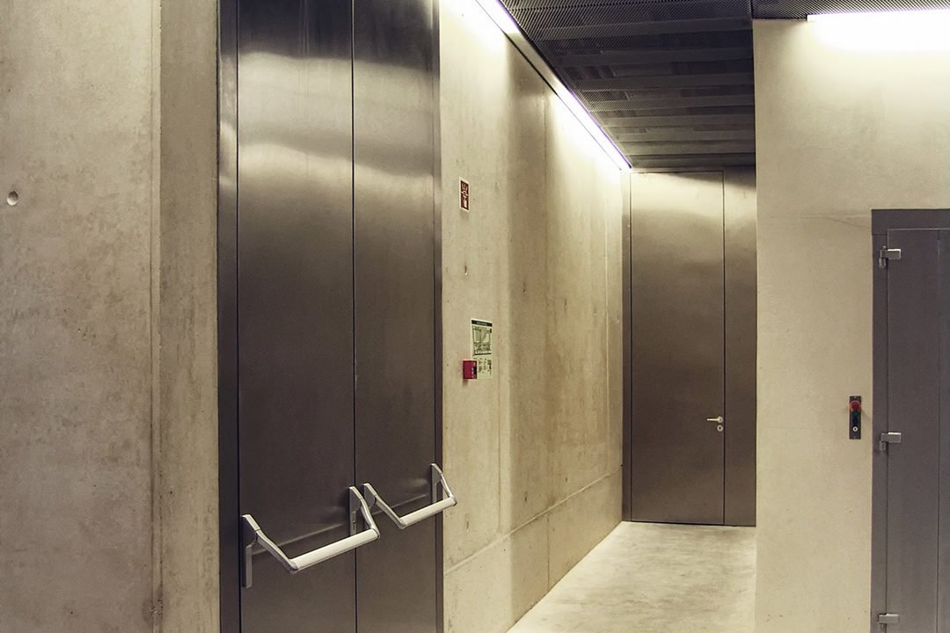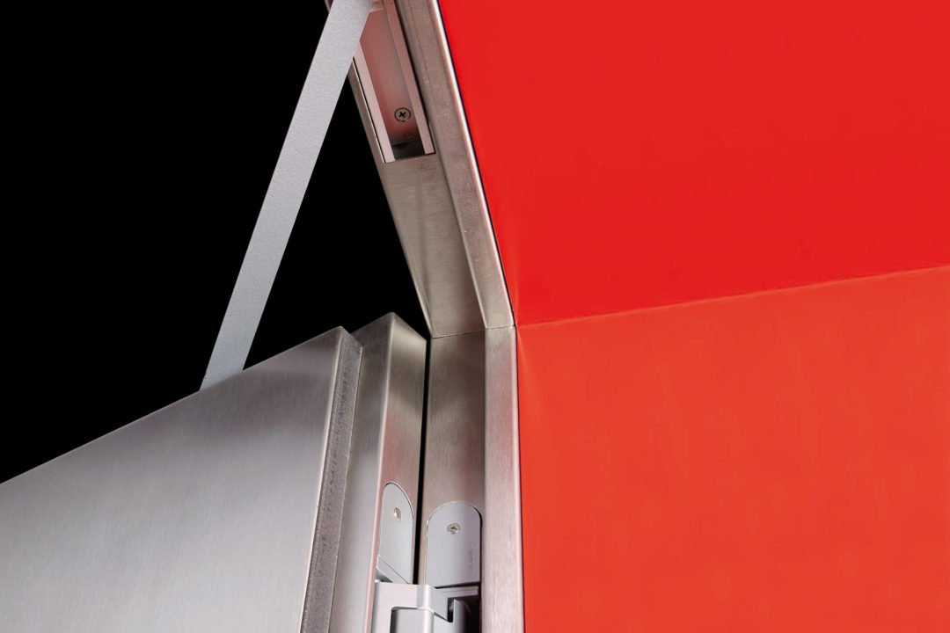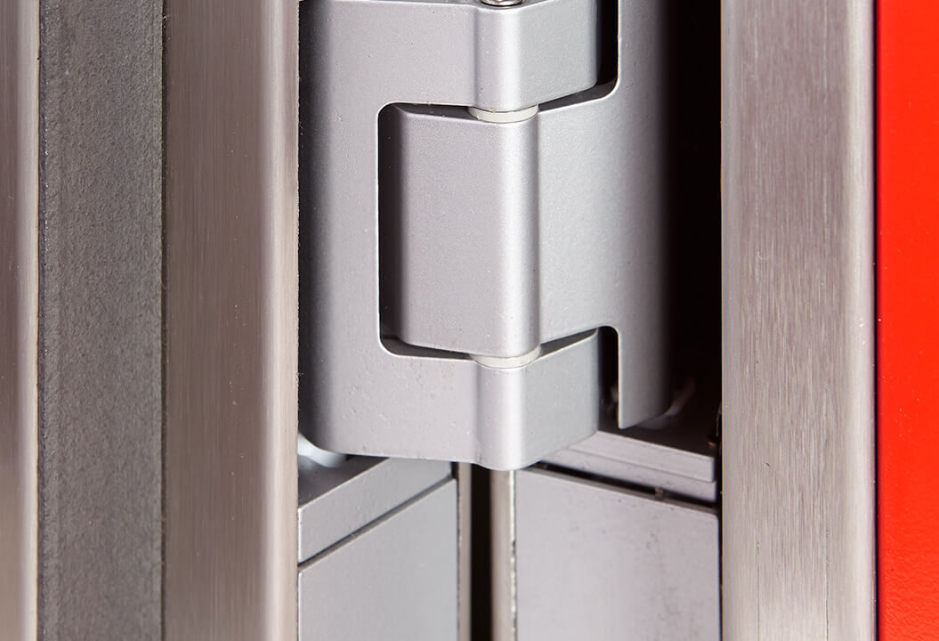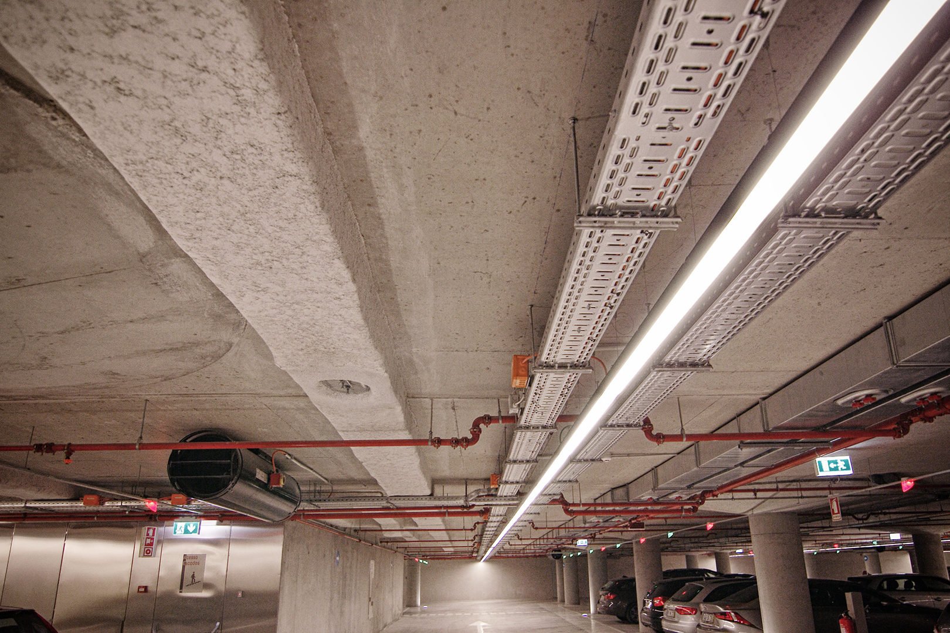
Project info
Objectives
Ensure compliance with the legal requirements of fire safety, regarding fire-resistant compartmentation, in harmony with architectural, engineering and/or interior design projects.
Solution Implementation
Fire resistant, metal and wooden doors. Sliding Gates. Firestop sealants. Protection of metal structures. Protection of smoke extraction and ventilation ducts.
Developed Activity
Preparation and verification of the wall openings for the installation of fire-resistant doors, from PLANO and C (sliding) series, metallic, and S series, in wood; Protection of metallic structural elements, with mortar and intumescent coating, depending on the location; Protection of ducts; aswell as firestop sealants, in compliance with the previously established objectives.
Share this Project!
Project Support
Support to architecture and engineering in the definition of the most appropriate solutions to fit the specifics of the project.
Analysis & Proposal
Specifications deep analysis and best-fit solutions presentation in a technical-commercial proposal with fundament on the requirements of the project.
Implementation
After adjudication, an assessment of the real conditions on site is done and the preparation process is initiated, allowing the adjustment of the defined solutions and proceeding with implementation.

